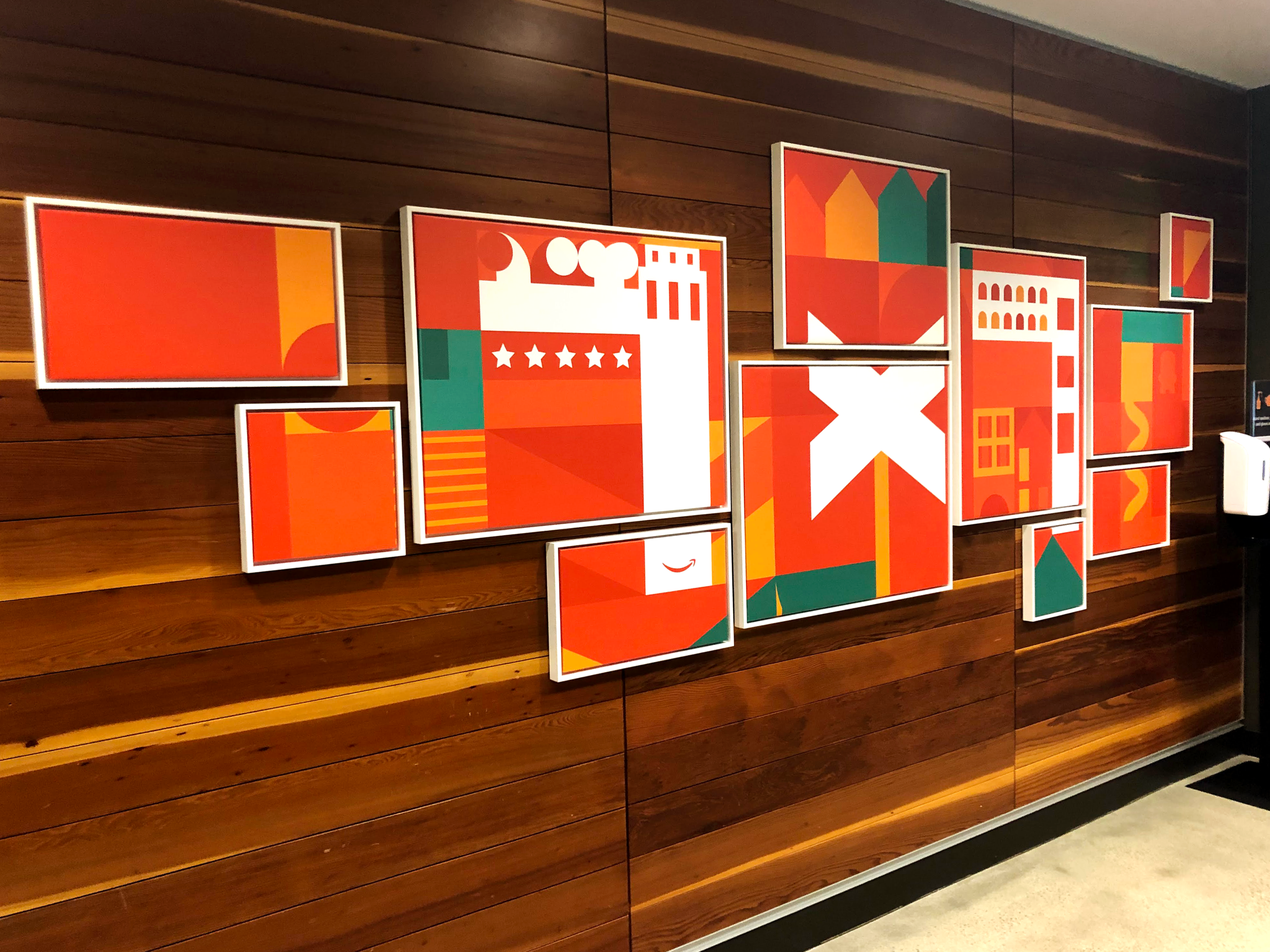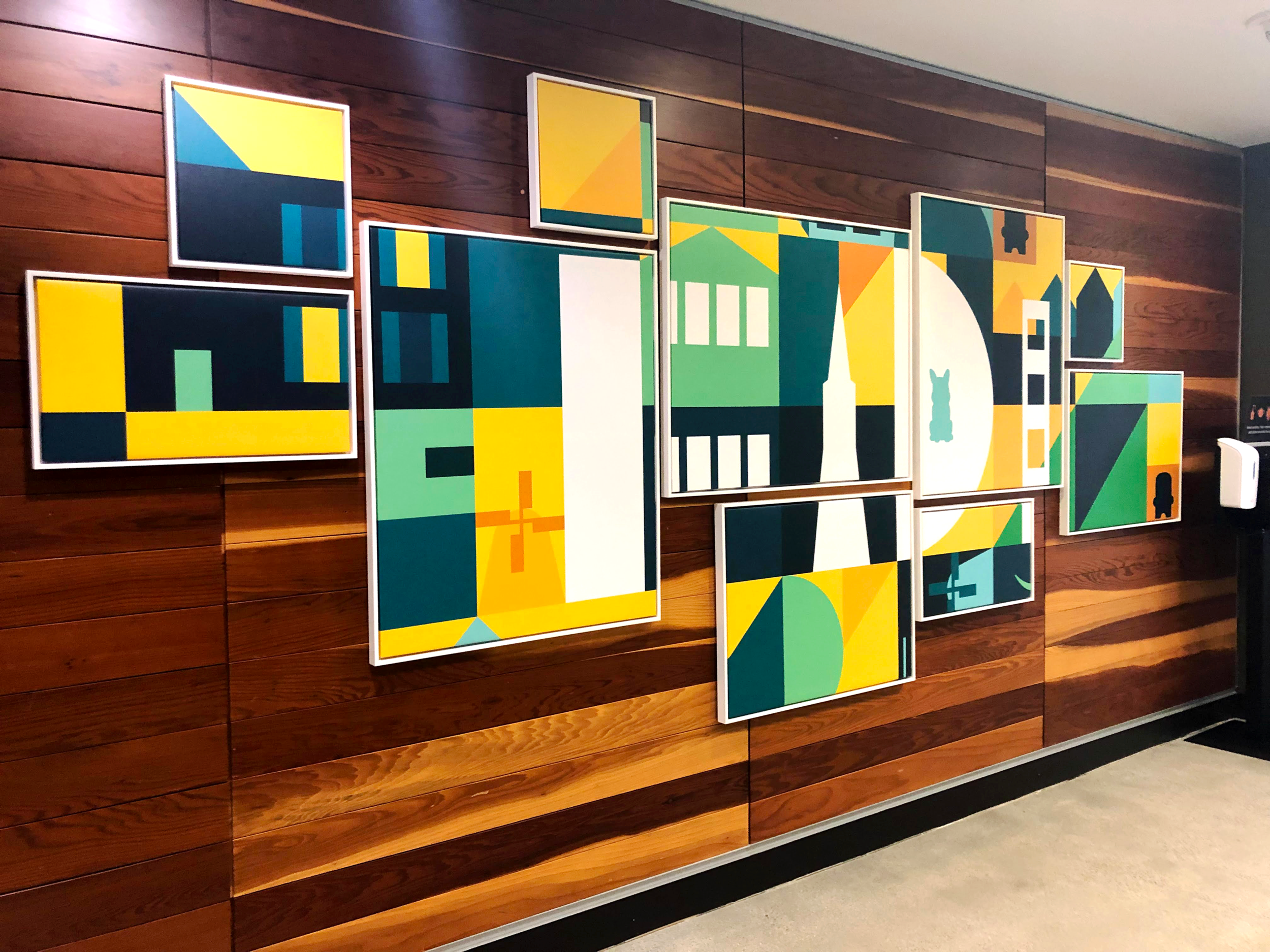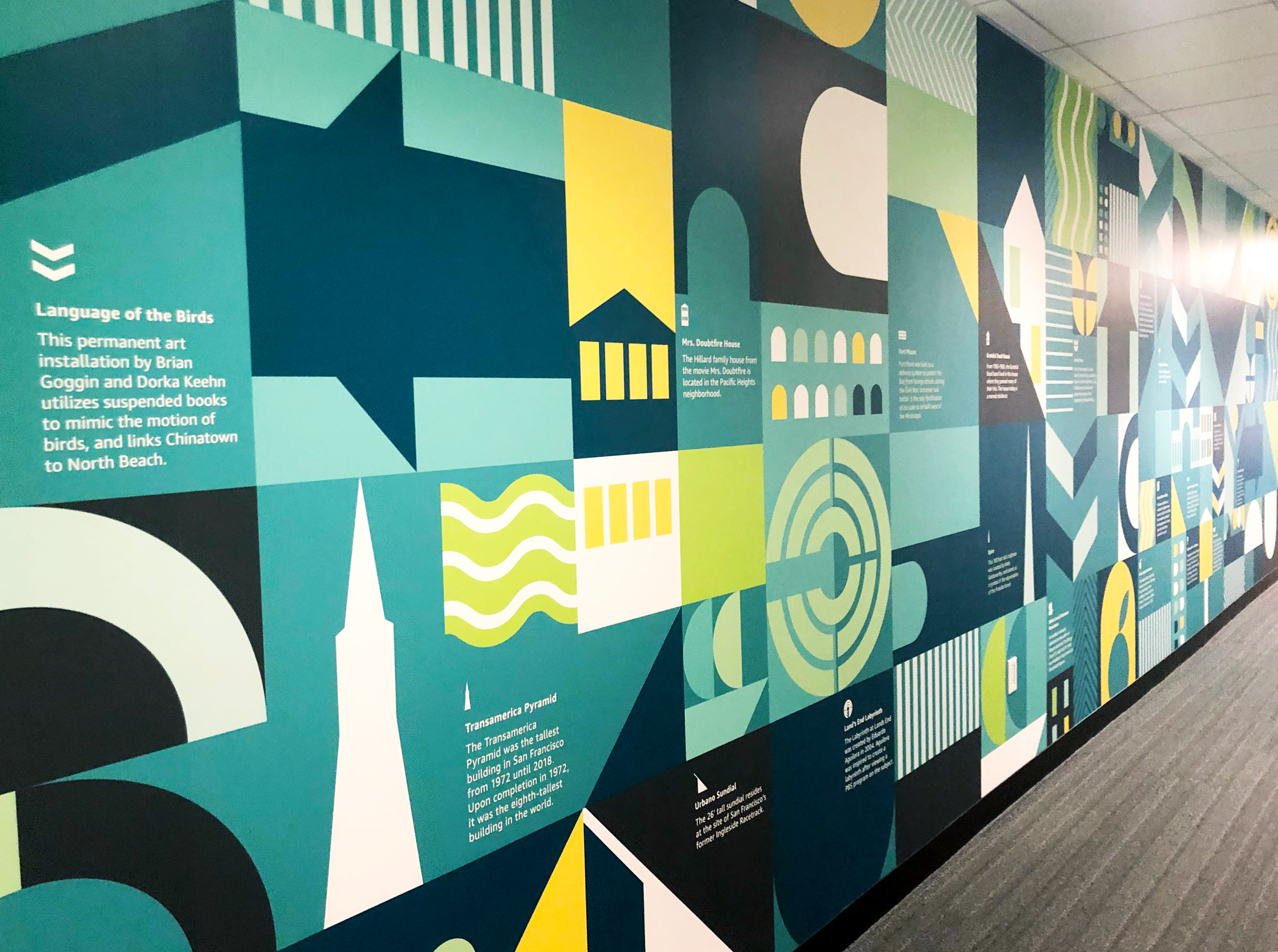Amazon SFO13
Client: Amazon
Location: 188 Spear St. San Francisco, CA
Design Team: Hannah Hwang, Anna Lai
In this project, I was tasked with creating experiential graphics for each elevator lobby in a 7-floor building stack. Working in collaboration with the interiors team, we coordinated the graphic designs with the paint and furniture colors to ensure a cohesive and visually appealing outcome. Each graphic was assigned its own unique color palette to enhance its individuality and create an engaging experience for visitors.
Brand Language and Storytelling
With Amazon's preference for their spaces to reflect their brand language and story, our design incorporated subtle hints of the brand within a larger narrative. Building on the vibrant energy and rich culture of San Francisco, our graphics showcased abstracted city landmarks while captivatingly hiding San Francisco-related nicknames within the visuals. This approach not only reinforced the Amazon brand identity but also added an extra layer of intrigue for those interacting with the graphics.
Color Palettes:
To bring a sense of individuality to each graphic, we curated separate color palettes for every elevator lobby. Our goal was to create a cohesive yet distinct atmosphere on each floor. Through a careful selection process, we ensured that the colors not only complemented the space and its surroundings but also harmonized with the overall branding of Amazon.
Implementation:
The graphics were carefully crafted to complement the surrounding interiors by considering factors such as lighting, existing conditions, and overall aesthetic. The designs were seamlessly integrated into the elevator lobbies by coordinating the paint and furniture colors.
Elevator lobbies showing various San Francisco related messaging (“7x7”, “SF”, FiDi”, “City Lights”..). Direct printed canvas wrap frames.
Using a high traffic hallway as a ‘reveal’ wall, each SF landmark icon shown in the elevator lobbies included description texts to learn more about the locations on their reception floor.
A graphic map indicating the locations each landmark can be found in San Francisco
Benefits and Impact:
Enhanced Aesthetic Experience: The experiential graphics transformed each elevator lobby into a visually stunning and captivating space. The incorporation of abstracted San Francisco landmarks and hidden nicknames added an element of intrigue and surprise for visitors.
Brand Reinforcement: By integrating subtle hints of Amazon's brand language within the graphics, the elevator lobbies served as a reminder of the company's identity and values. This created a cohesive and immersive brand experience throughout the building.
Regional Connection: The incorporation of San Francisco-related nicknames hidden within the graphics fostered a sense of connection with the local culture. It added a touch of authenticity and familiarity for both employees and visitors.
Conclusion:
Through the design and implementation of experiential graphics at each elevator lobby, our project successfully transformed the aesthetics of the 7-floor building stack. By collaborating closely with the interiors team, we ensured a harmonious integration of the graphics with the space. The unique color palettes, hidden San Francisco-related nick








